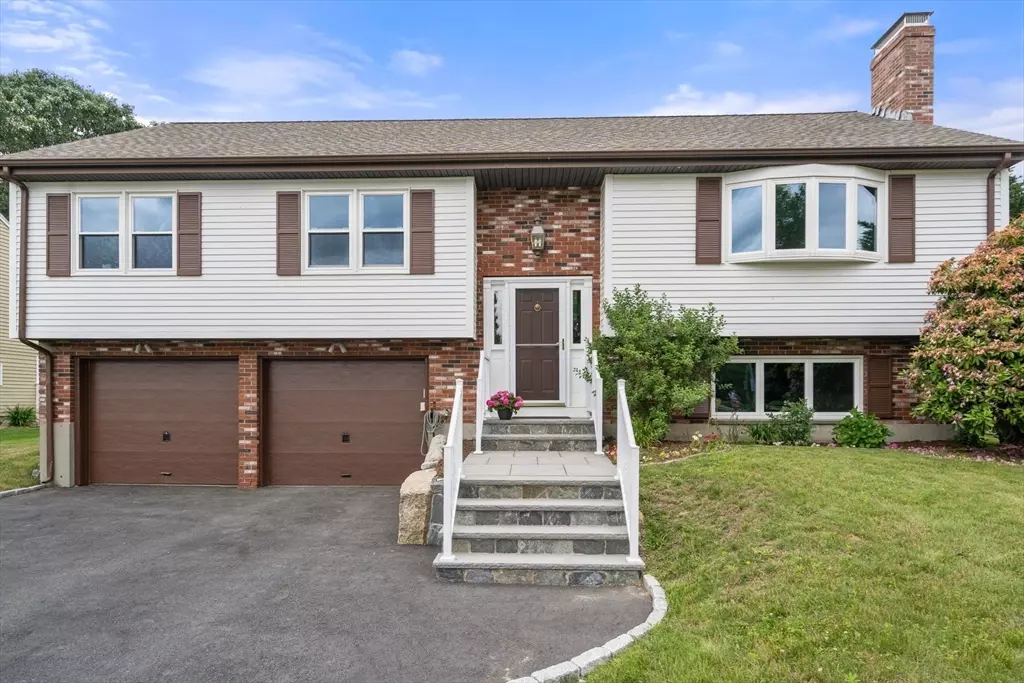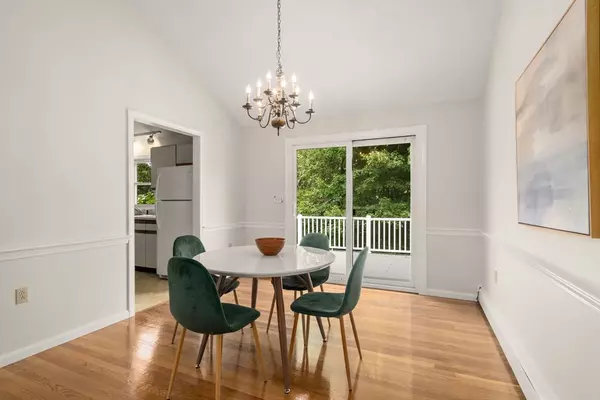$1,180,000
$1,029,000
14.7%For more information regarding the value of a property, please contact us for a free consultation.
4 Beds
3 Baths
2,204 SqFt
SOLD DATE : 08/01/2024
Key Details
Sold Price $1,180,000
Property Type Single Family Home
Sub Type Single Family Residence
Listing Status Sold
Purchase Type For Sale
Square Footage 2,204 sqft
Price per Sqft $535
Subdivision Poet'S Corner
MLS Listing ID 73251234
Sold Date 08/01/24
Style Raised Ranch
Bedrooms 4
Full Baths 3
HOA Y/N false
Year Built 1985
Annual Tax Amount $10,552
Tax Year 2024
Lot Size 7,405 Sqft
Acres 0.17
Property Description
Welcome home to this well maintained 4 bedroom, 3 full bath raised ranch across from Poet's Corner. The first floor boasts a large, sun drenched living room with bay window overlooking the park and baseball fields, fireplace and soaring ceilings. The open concept dining room, connects to the living room and eat-in kitchen, and has direct access to a composite deck overlooking the yard. An ample sized primary bedroom with updated en-suite bath, two additional bedrooms and an updated family bath complete this level. Lower level features a sizable, walk out family room with fire place, oversized full bath with laundry, and fourth bedroom or office space. Direct access to two car garage with ample storage. Replacemen windows. Relax on your deck and enjoy the large, flat yard with mature plantings. Dallin School District. Enjoy the shops and restaurants of bustling Arlington, close proximity to public transportation and route 2/ all major routes. Easy access to Alewife, Cambridge and Boston
Location
State MA
County Middlesex
Zoning R1
Direction Wadsworth Road to Shelley Road.
Rooms
Family Room Ceiling Fan(s), Flooring - Wall to Wall Carpet, Lighting - Overhead
Basement Full, Walk-Out Access, Garage Access
Primary Bedroom Level First
Dining Room Flooring - Wood, Deck - Exterior, Exterior Access, Lighting - Pendant
Kitchen Flooring - Vinyl, Dining Area, Lighting - Overhead
Interior
Heating Baseboard
Cooling Window Unit(s)
Flooring Wood, Vinyl, Carpet
Fireplaces Number 2
Fireplaces Type Family Room, Living Room
Appliance Gas Water Heater, Range, Dishwasher, Disposal, Refrigerator, Freezer, Washer, Dryer
Laundry Electric Dryer Hookup, Washer Hookup, In Basement
Exterior
Exterior Feature Deck
Garage Spaces 2.0
Community Features Public Transportation, Park, Conservation Area, Highway Access, House of Worship, Public School
Utilities Available for Gas Range, for Electric Dryer, Washer Hookup
Roof Type Shingle
Total Parking Spaces 2
Garage Yes
Building
Lot Description Level
Foundation Concrete Perimeter
Sewer Public Sewer
Water Public
Architectural Style Raised Ranch
Schools
Elementary Schools Dallin**
High Schools Ahs
Others
Senior Community false
Read Less Info
Want to know what your home might be worth? Contact us for a FREE valuation!

Our team is ready to help you sell your home for the highest possible price ASAP
Bought with Team Ladner • RE/MAX Harmony






